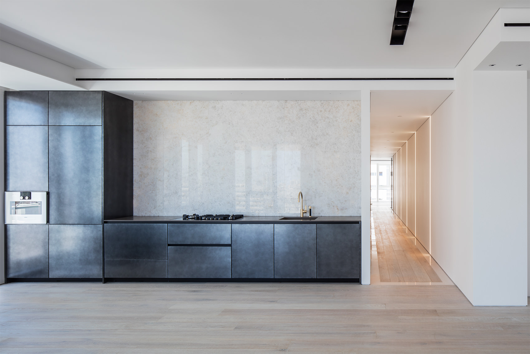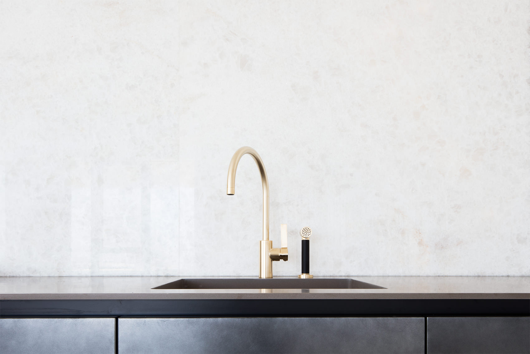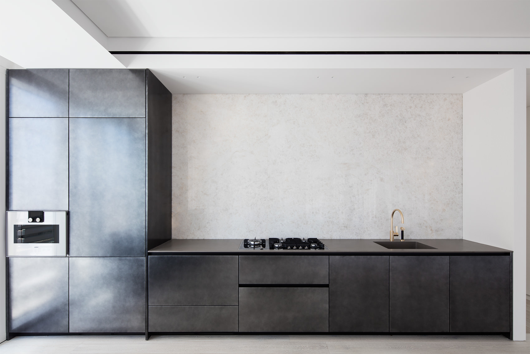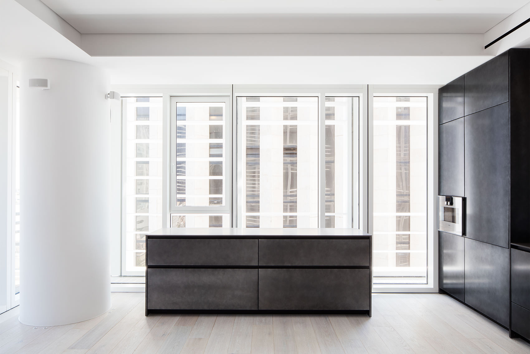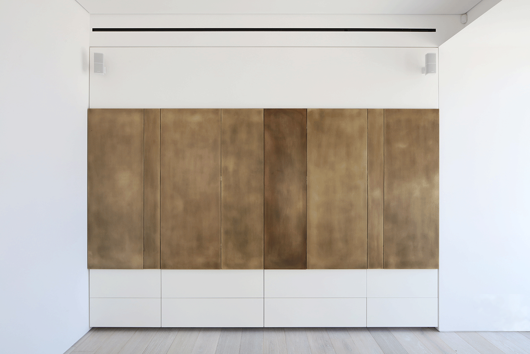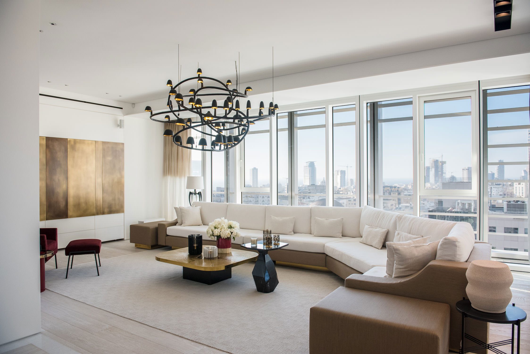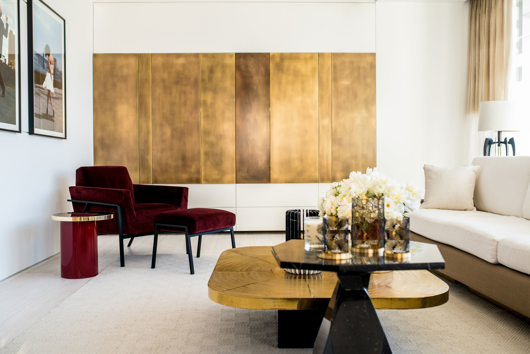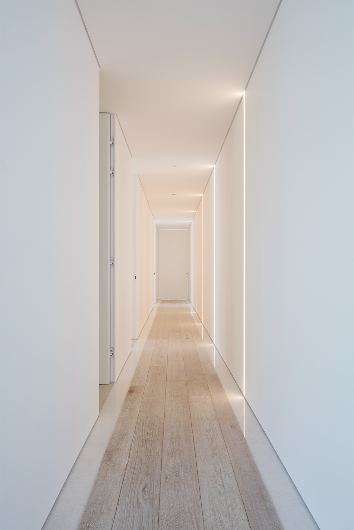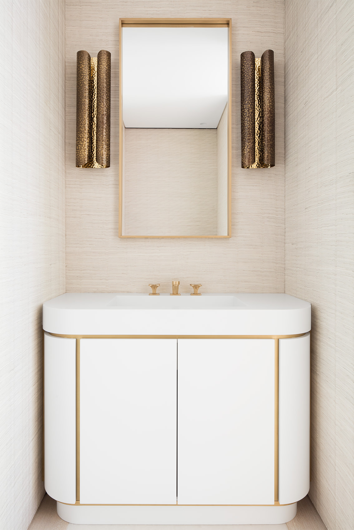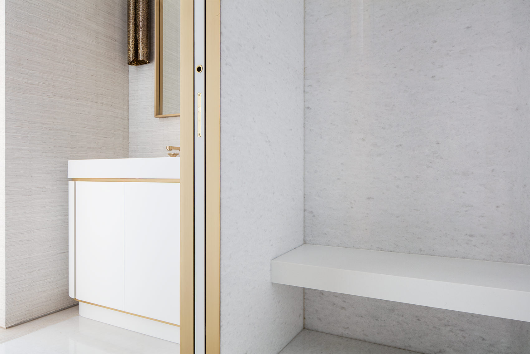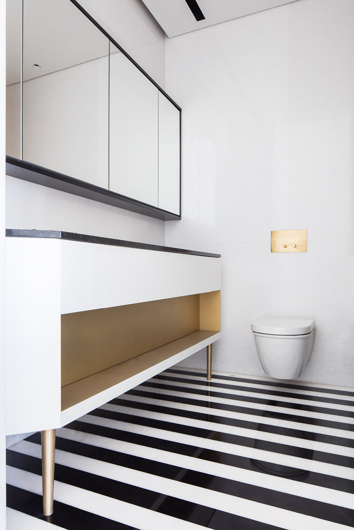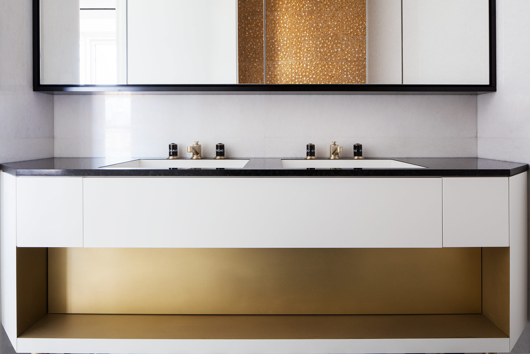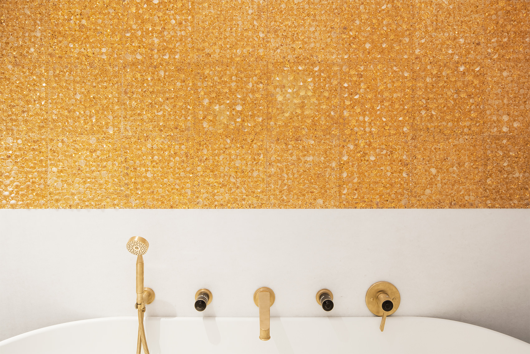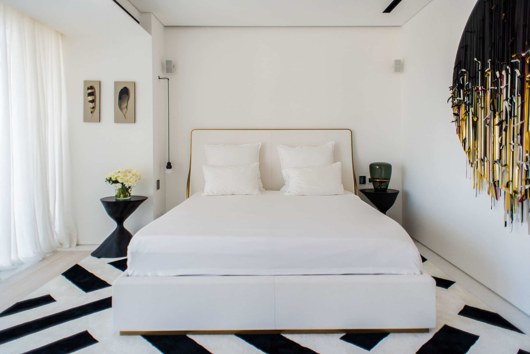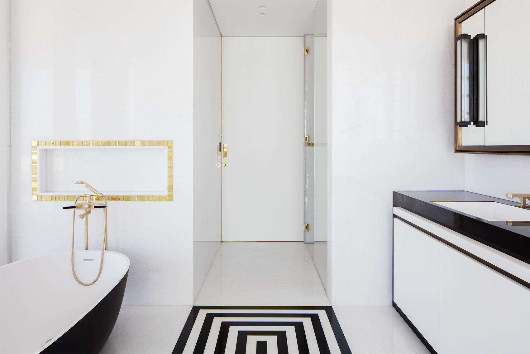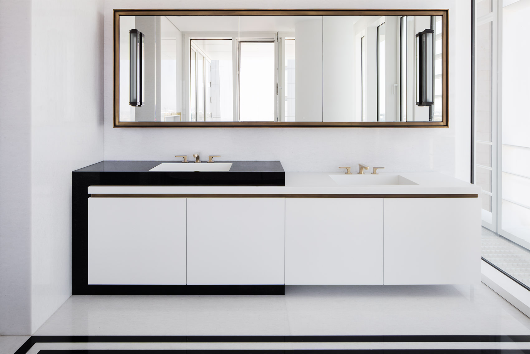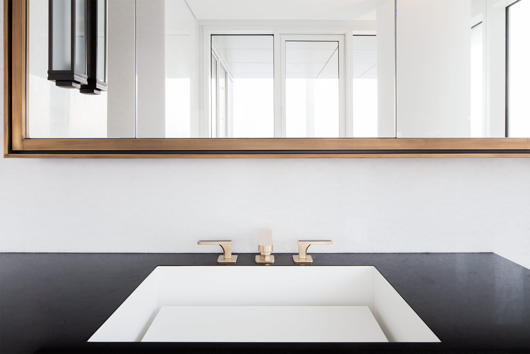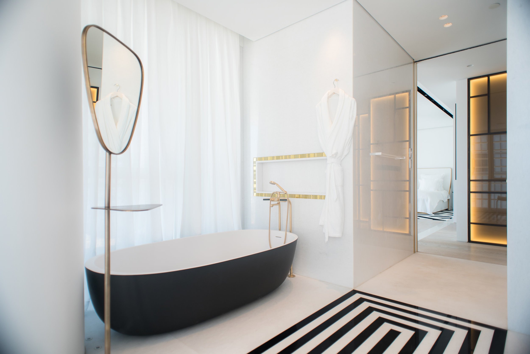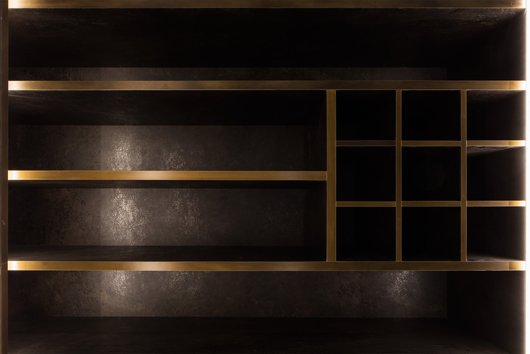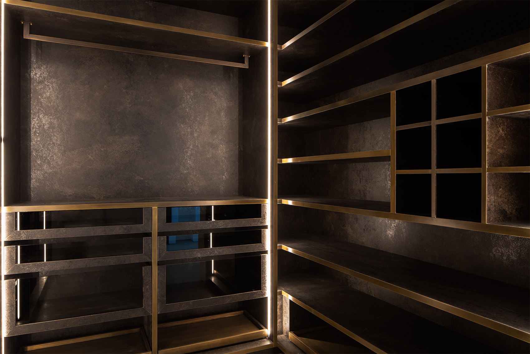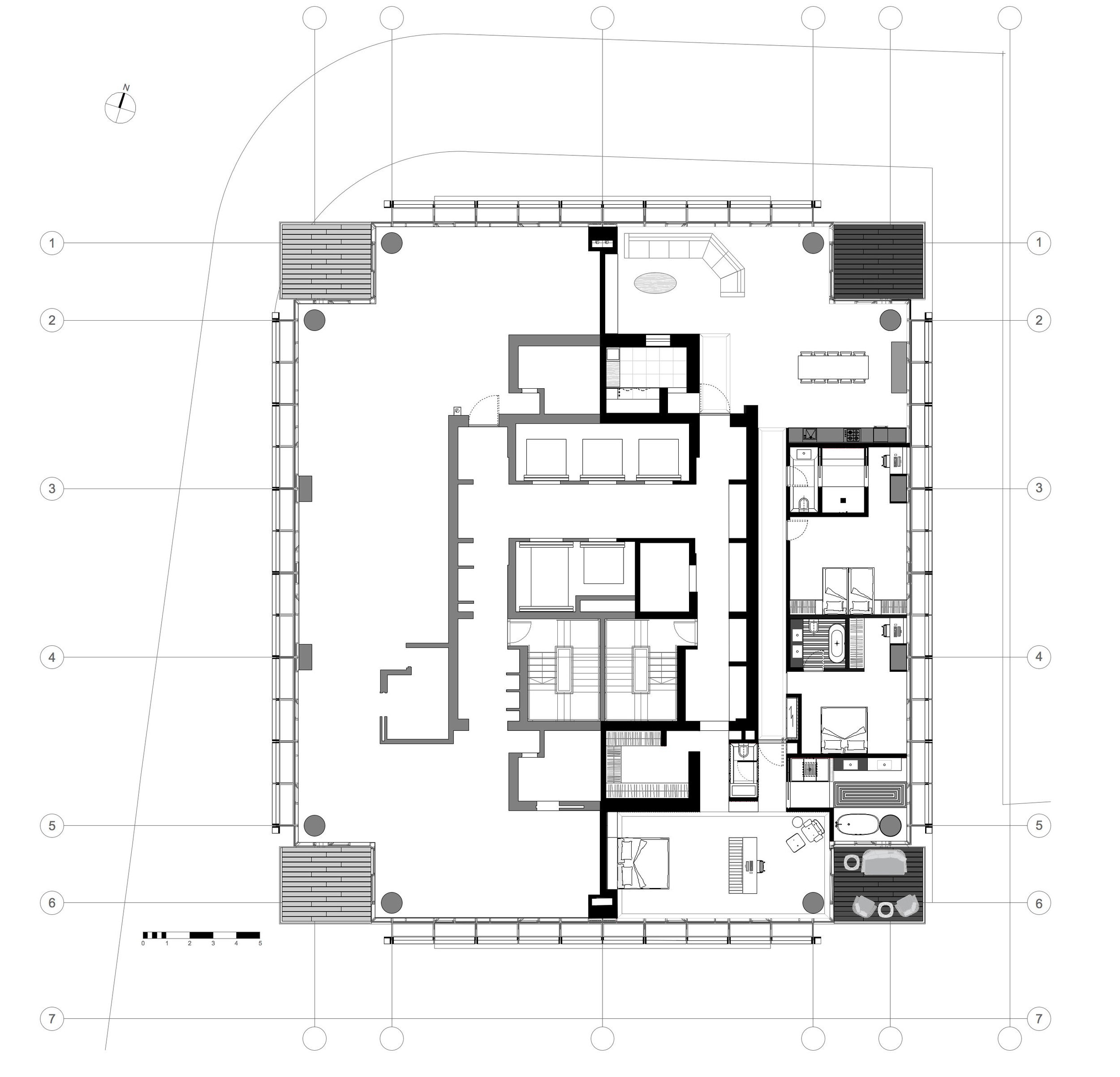TLV Apartment Meir Tower
The brief was to create a lite and airy holiday home in Tel Aviv.
The program consisted of a large open space with Salon, Dinning room and Kitchen, two bedroom suites and master bedroom suite. There is an emphasis on bespoke detailing and material articulation which is evident throughout. The result is a spacious home that accomodates the needs of the clients whilst creating a unique material and spacial experience for each of the family members. The materials both complement the space and create unique environments throughout. The natural light and artificial lighting play an important role in definging the space. The layout of the apartment creates spaces that allow for multiple functions to occur simultaneously without interuption.
Materiality:
Whitened oak flooring, Black marble, White sugar, and aged brass.
Details:
Year
2014-2016
Size
280 Sqm apartment + 30 sqm balcony
Architecture and detailing David Lebenthal Architects, DZL
Principle Architecture David Lebenthal
Design team David Lebenthal,Ayala Grunwald
Interior Decor Ash Design London
Design Sharon Elalouf
Project team Morgane Ferre
Photography Aviad Bar-Ness

