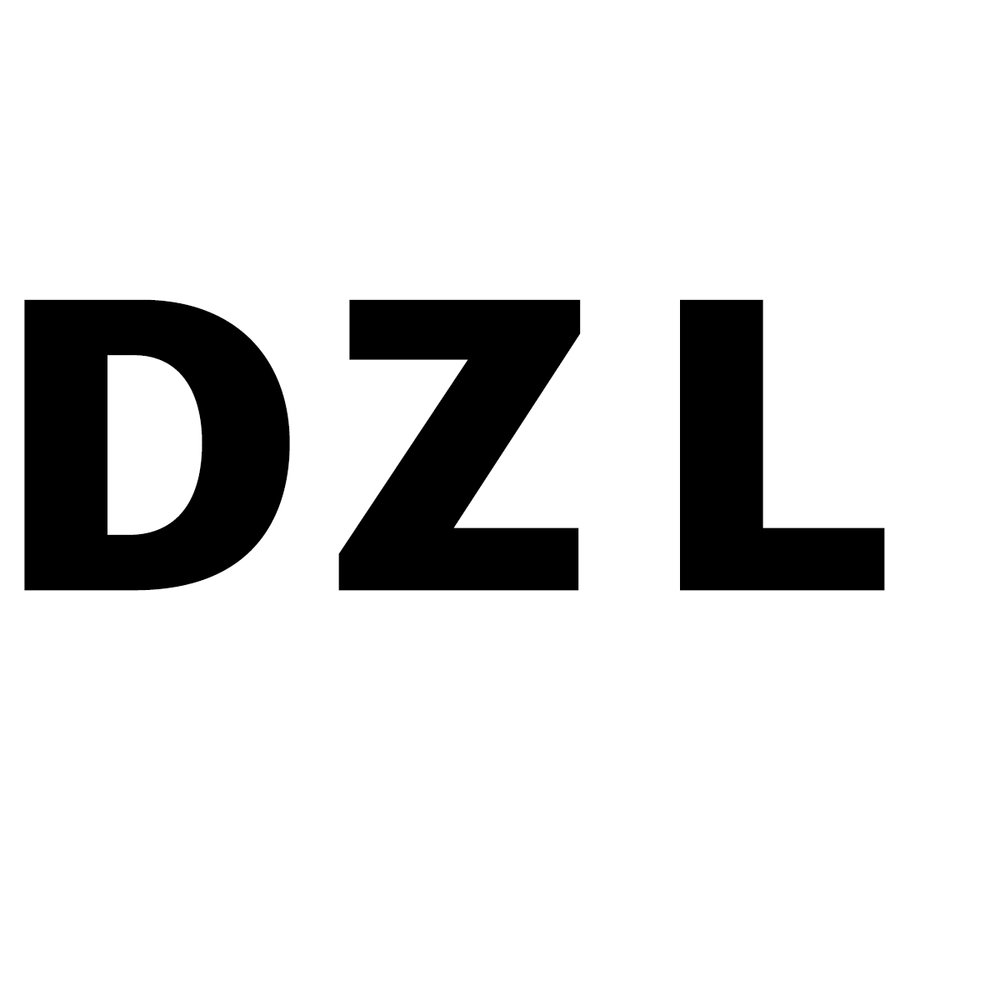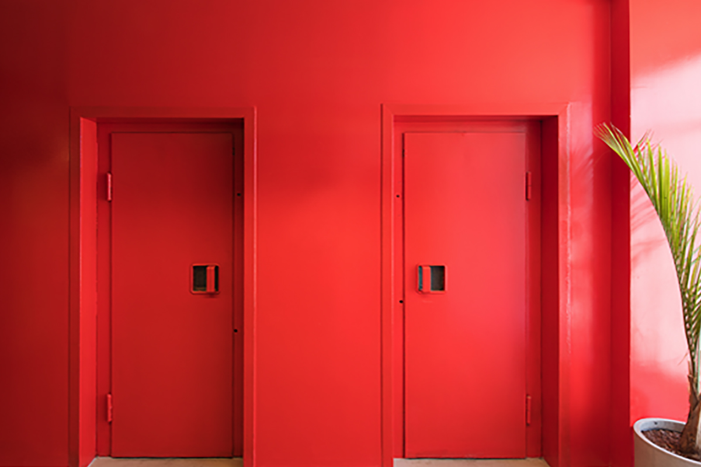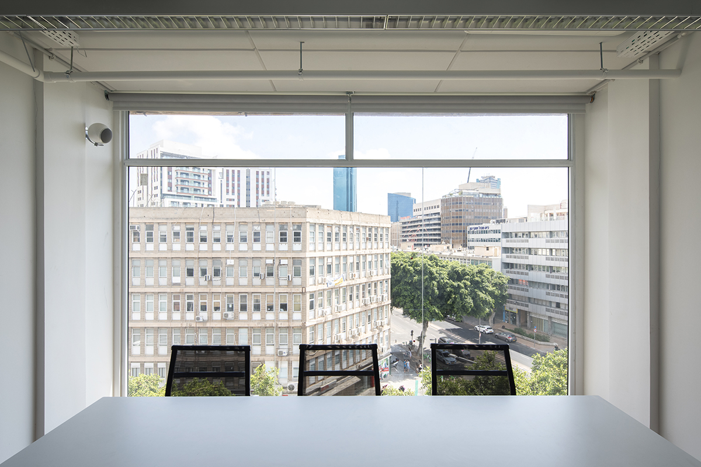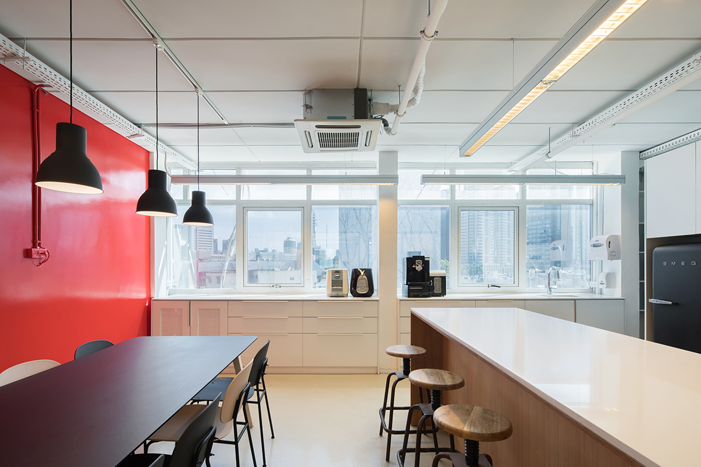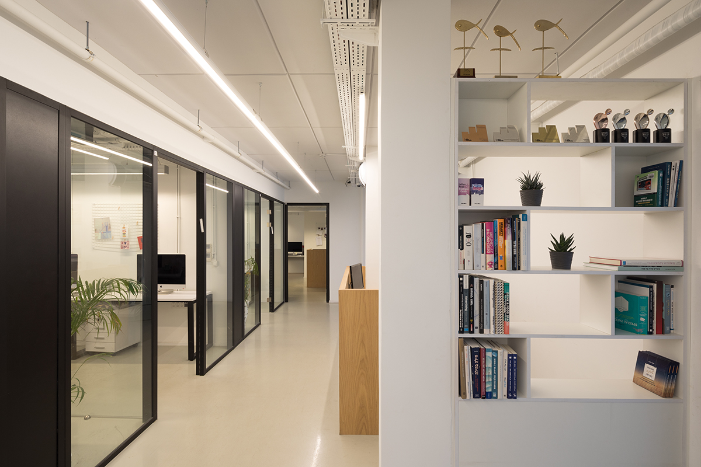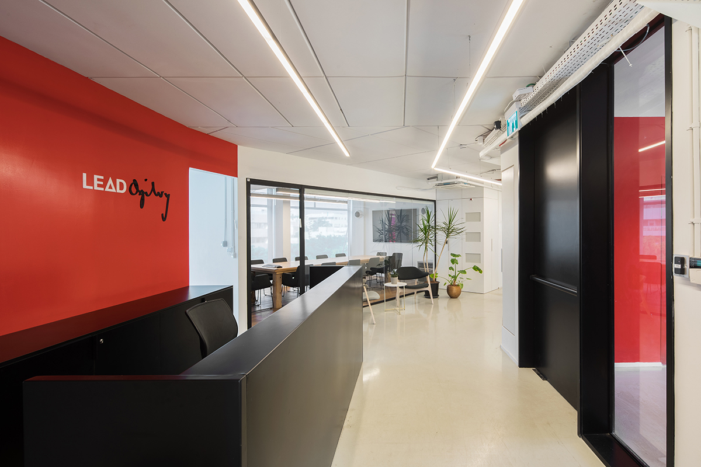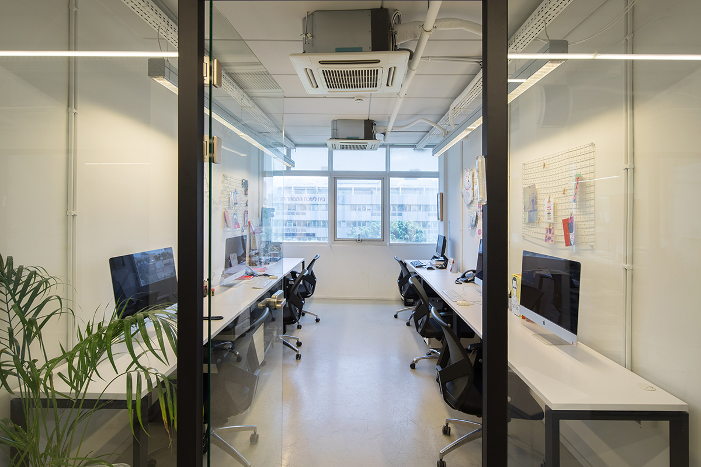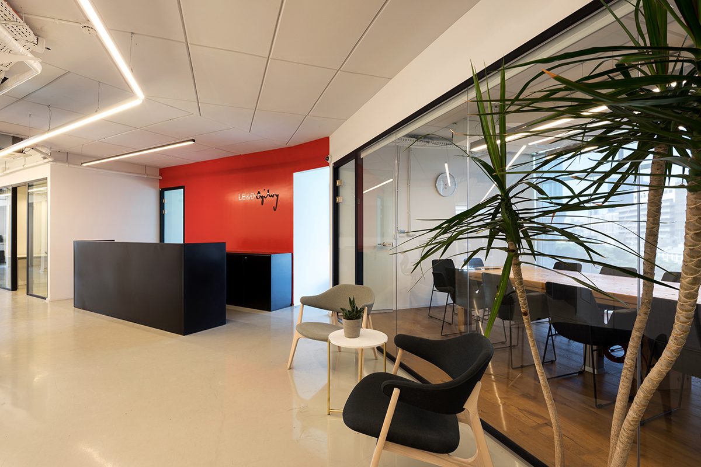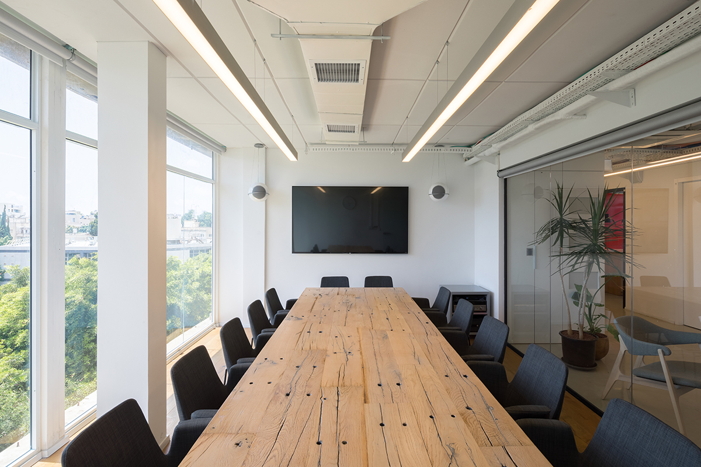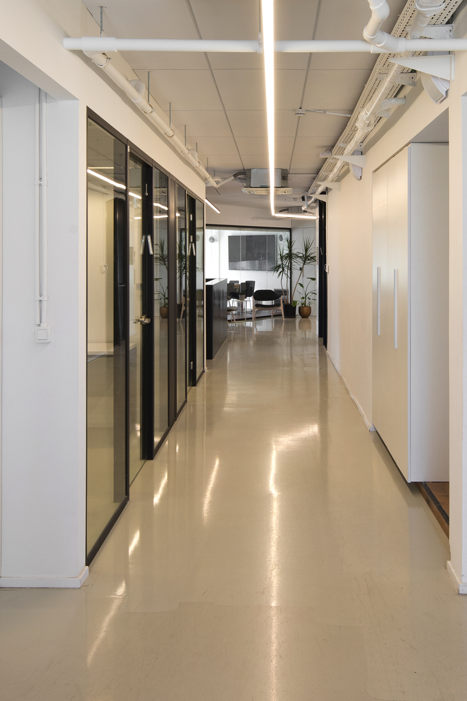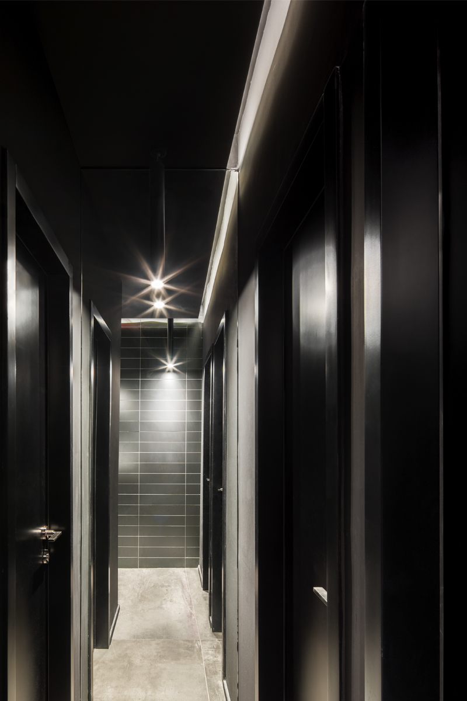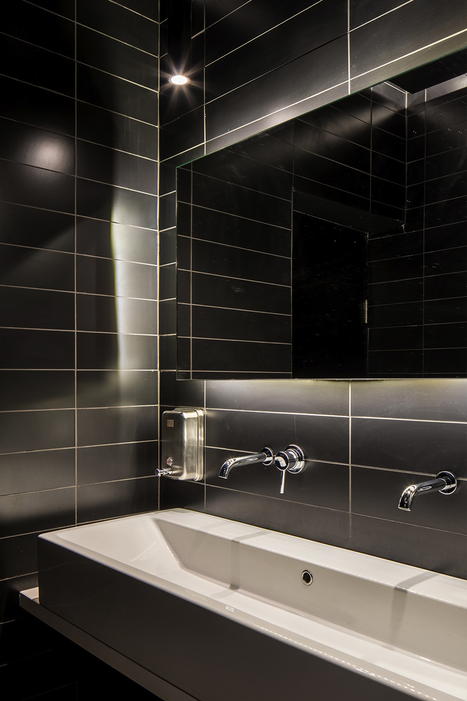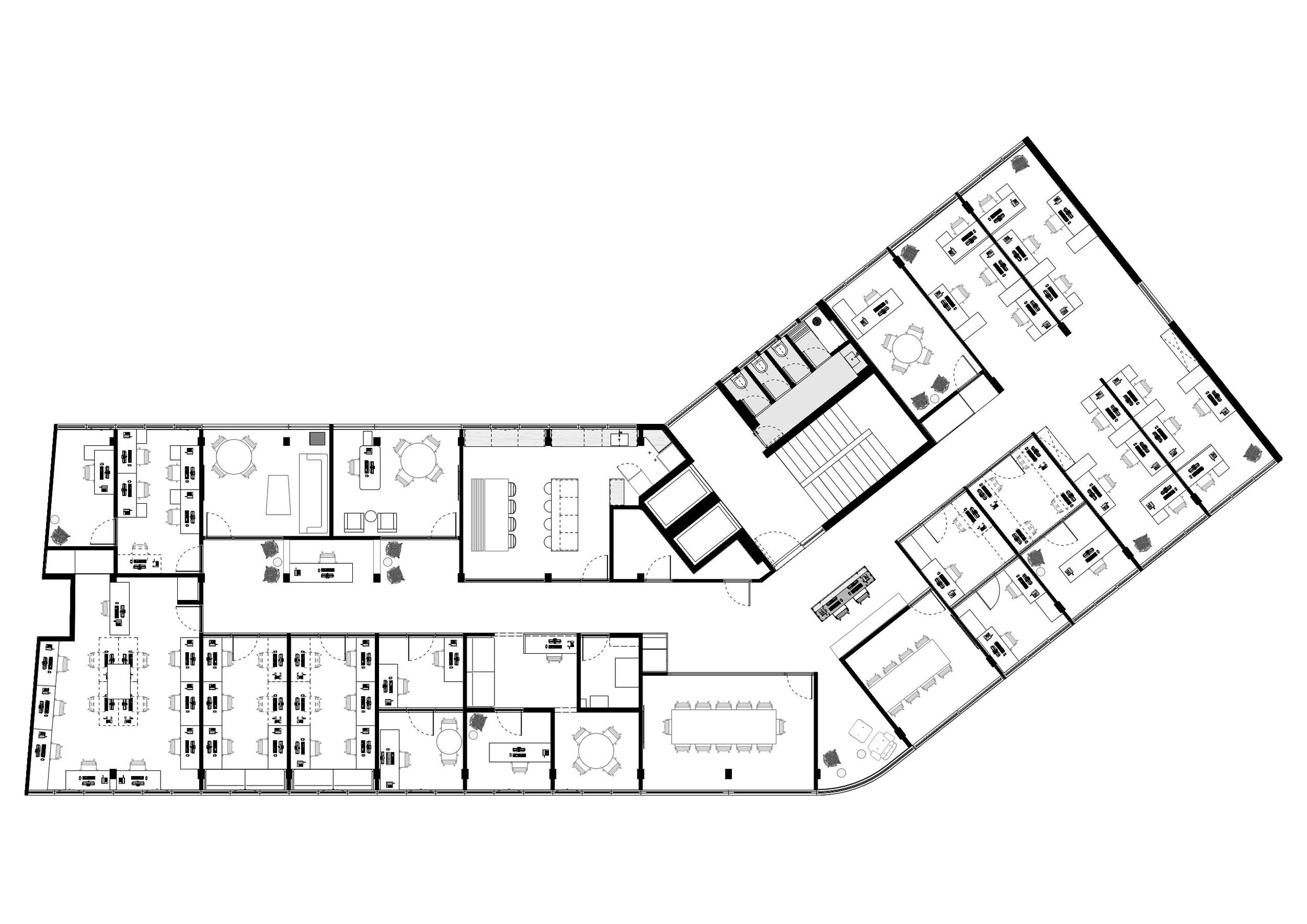Lead Ogilvy Advertising Agency
Tel Aviv
The brief was to design new offices for an advertising agency, that wanted to create a space that reflected their brand values. They wanted the space to show that they were contenders, thought out of the box had innovative ideas and could be trusted to get the job done.
Our task was to understand the constructs of the company and create an architectural scheme that was both cost effective (relying on the existing grid of rooms) and that created a better and more efficient workflow between departments.
The meeting rooms are at the center of the organization, as well as the communal spaces and waiting areas. Each department has a team leader and there are work stations situated in the main corridor which help coordinate the workflow. The space is transparent and filled with light. Openings have been enlarged in order to provide views onto the cityscape.
Materiality
Epoxy flooring, Black sheet metal, Red paint, European Oak, and White MDF
Details
Year
2017
Size
500 sqm
Architect
David Lebenthal
Photography
Tal Nisim
